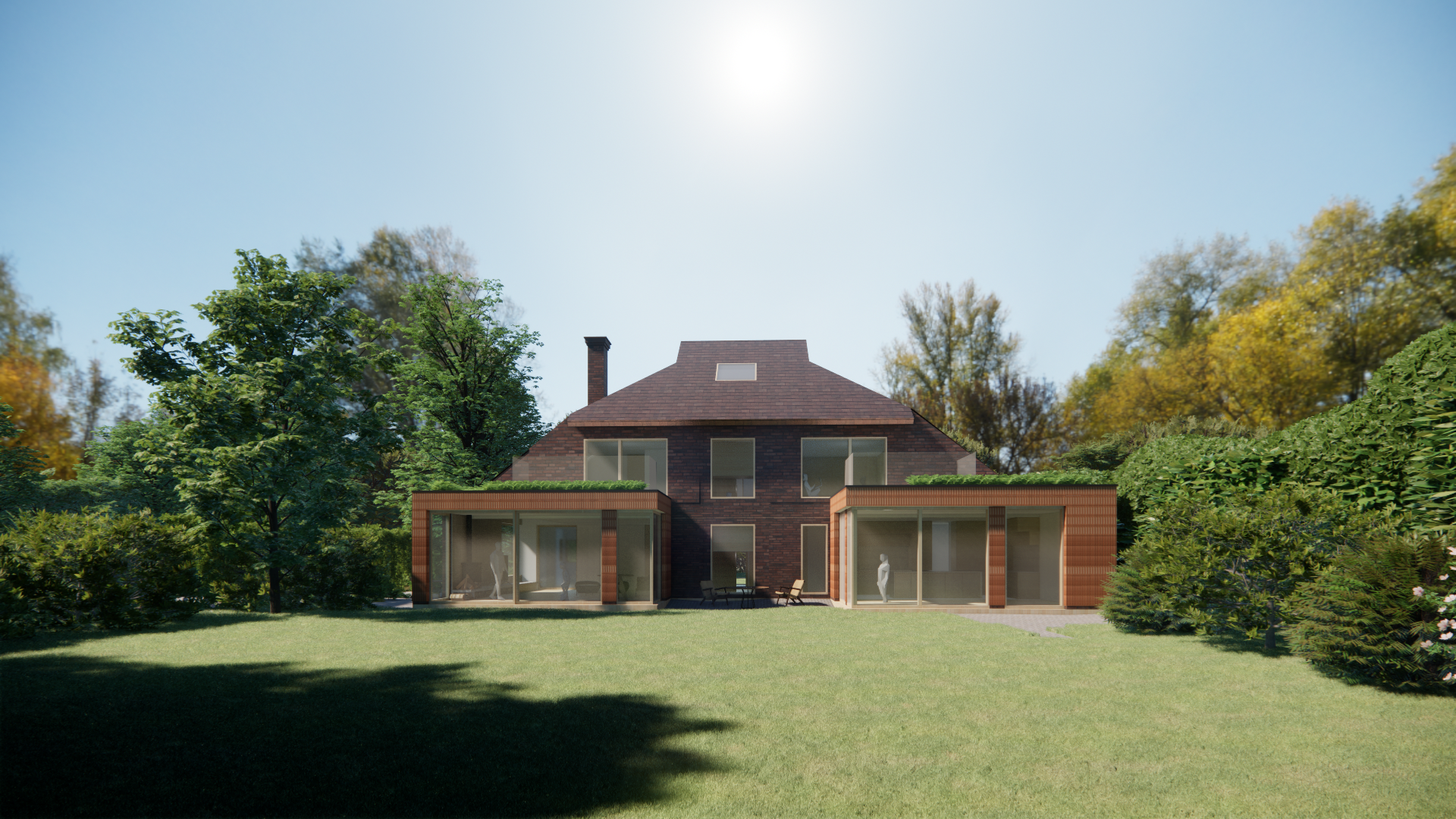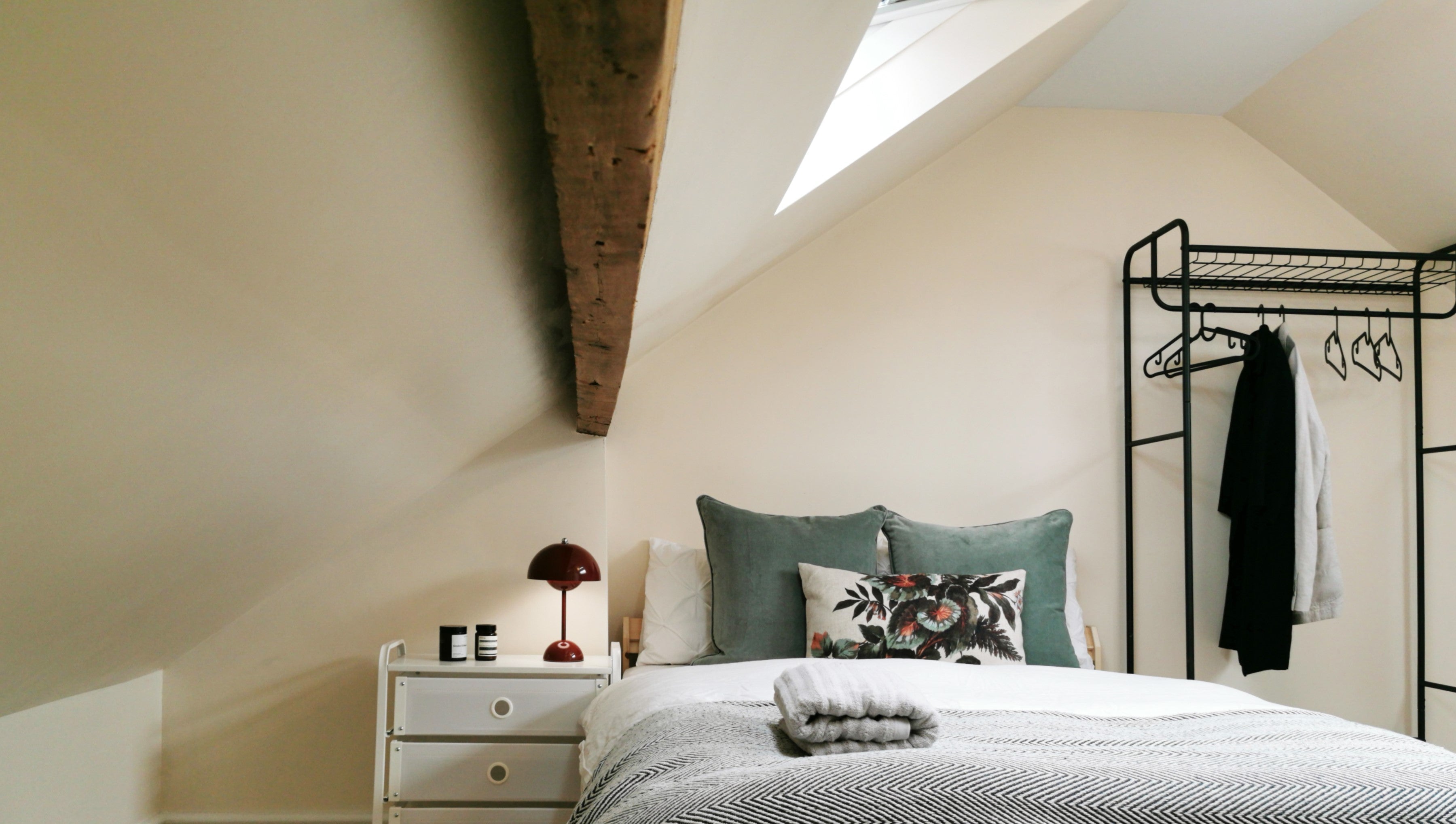Modern Design • Traditional Charm

Modern Design meets Traditional Charm: A Comprehensive Home Renovation and Extensions
Surrey, UK
This project involved a multifaceted approach to revitalising a property through a full renovation, loft conversion, and rear extension. Our role encompassed the entire design process, from conceptualisation to detailed drawings and tender documentation. Through collaborative client engagement and adherence to planning regulations, we successfully secured approval for the project. A key design feature of the rear extension was the incorporation of brick-look porcelain tiles, which harmoniously blend with the existing property while adding a contemporary twist.

Tailored Designs to Suit Local Regulations and Client Demands
Exploration of design options that meet local regulations and client requirements. Expertly crafted outcomes to suit all your needs.

Harness the Power of Visualisation with Tailored 2D & 3D Solutions
Experience the power of visualisation with our tailored 2D and 3D solutions. Partner with us for flawless client confirmations.
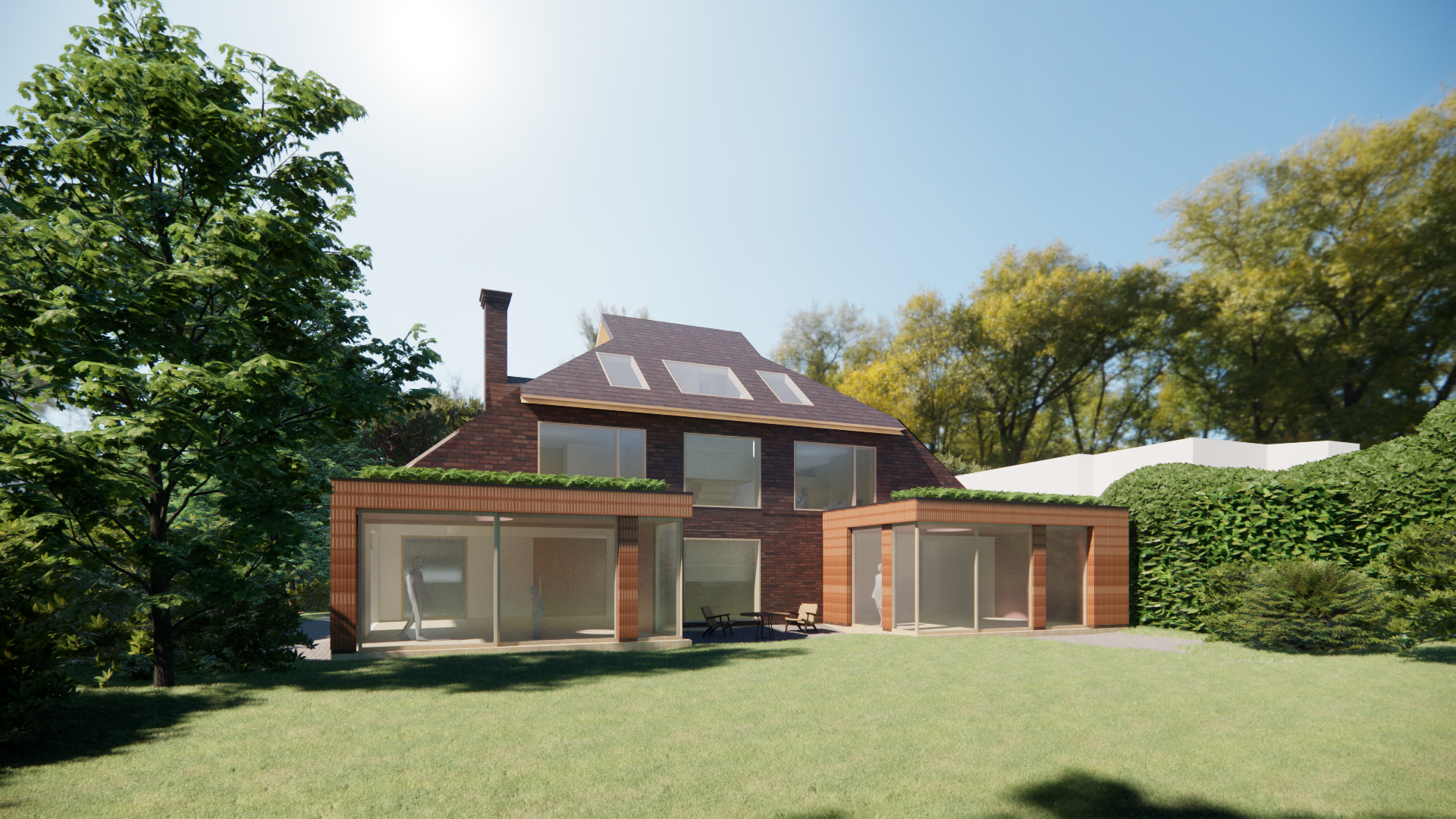
Maximise Efficiency with Our Design Team Consultant
Working with the design team can streamline your tender and construction process.

Design Harmony for Your Home
Our approach is to blend seamlessly with the property's existing aesthetic, ensuring our work complements rather than clashes with its unique features.

Discoveries through thorough Investigations
Our approach is to leave no stone unturned when it comes to property. Thermal imaging is just one of the tools we use to diagnose and address potential issues.
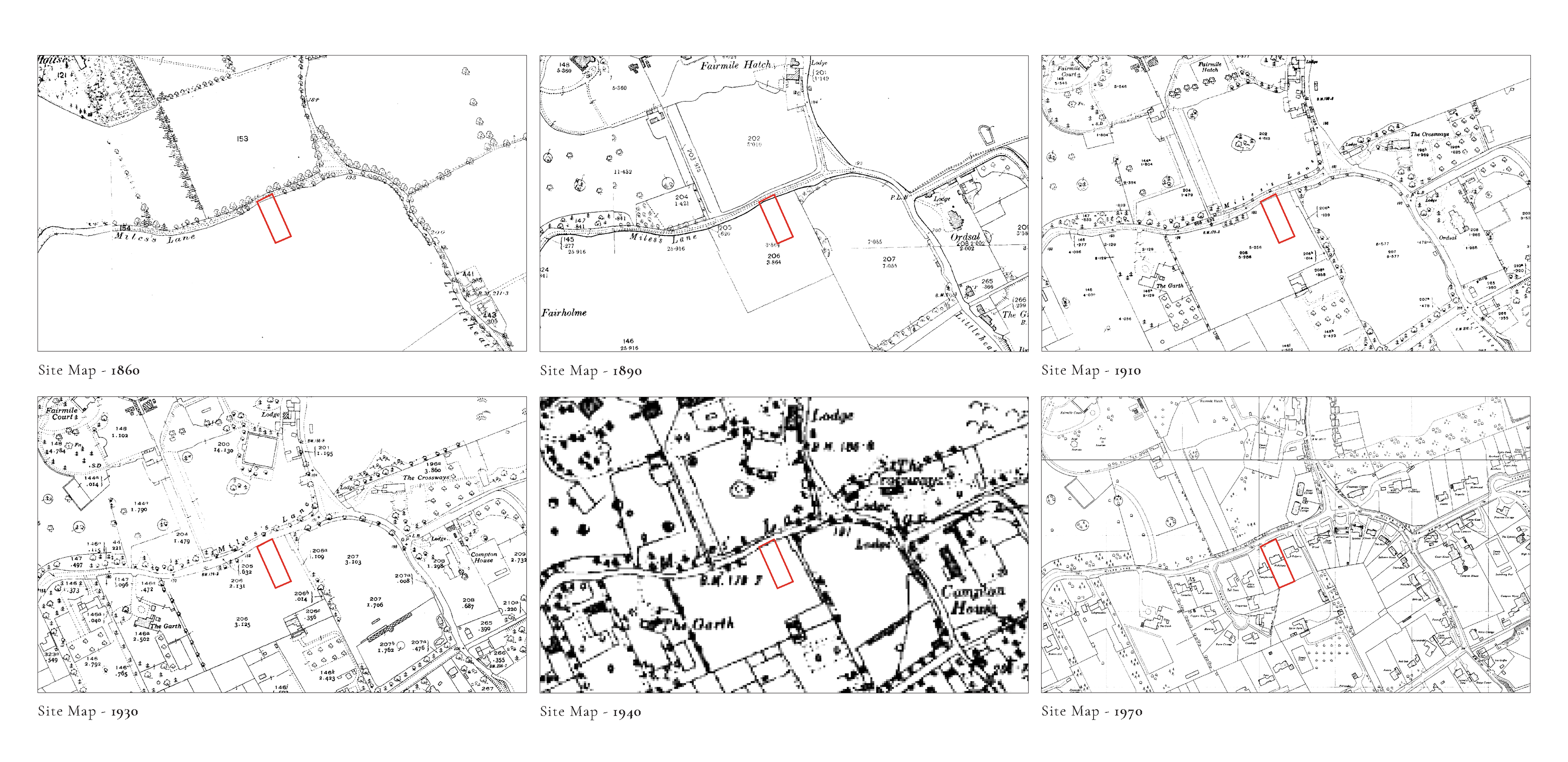


CHALLENGES
Access Limitation
A loft extension often requires a major staircase overhaul. This involves careful consideration of space, headroom, and aesthetics. While it can enhance the home, it also presents challenges like structural considerations, fire safety, and potential disruptions to existing layouts.

BESPOKE
Customised Solution
We devised a solution that balances both aesthetic appeal and functional efficiency.

ANALYSIS
Existing Situation
We analysed the original scheme, considering factors such as orientation and deep floor plates. By strategically reorganising elements and layouts, we improved the design to maximise natural light penetration and create a more functional and visually appealing space.

MATERIALITY
Look & Feel
We meticulously review every aspect of the project to ensure a cohesive and seamless final outcome.



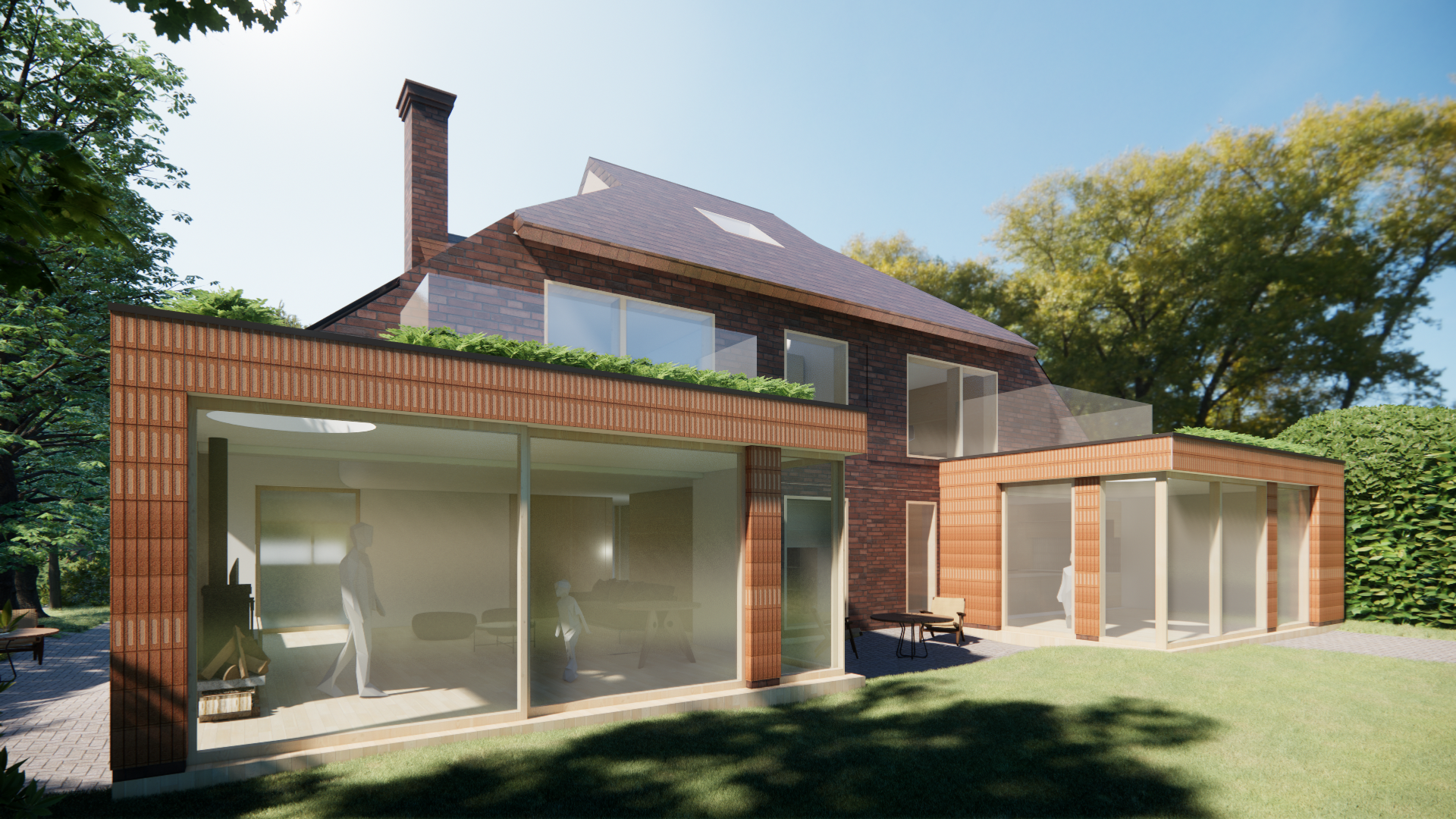
Featured Collection
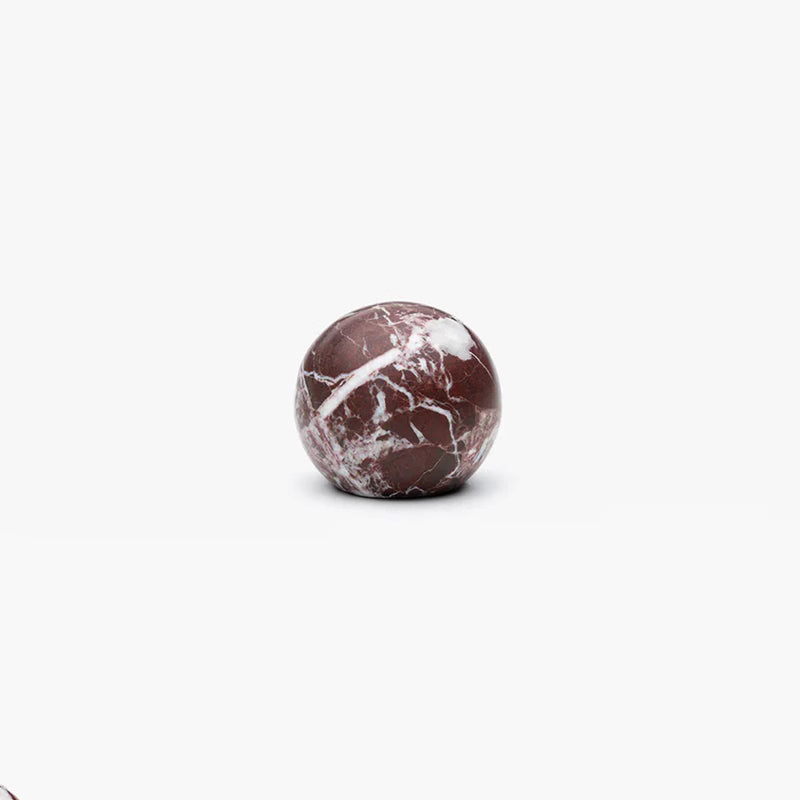
Hardware - Handles

Door & Cupboard Furniture

Home Decor

Home page

Lifestyle

Lightings
